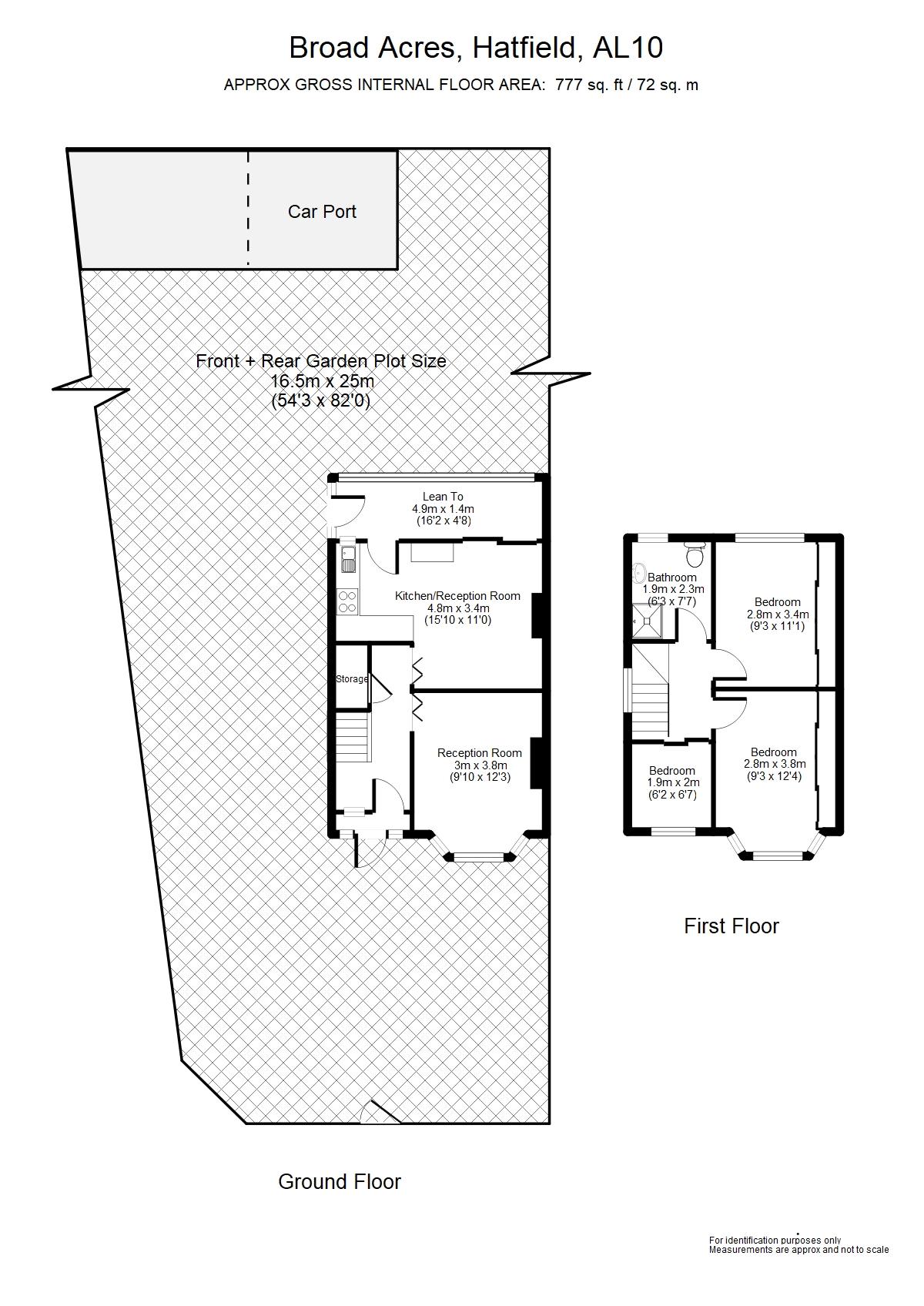- Large Plot with Potential to Extend SSTP
- Semi Detached House
- Popular Hatfield Garden Village Location
- Lounge
- Kitchen/Dining Room
- Three Bedrooms
- First Floor Bathroom
- Off Street Parking for 2/3 Cars at Rear
UNDER OFFER-SIMILAR PROPERTIES IN HATFIELD GARDEN VILLAGE REQUIRED. A SEMI DETACHED 1930's STYLE HOUSE WITH POTENTIAL TO EXTEND TO SIDE AND REAR SSTP. The accommodation comprises entrance hall, front reception, rear dining room opening onto the kitchen and lean to opening onto the garden. The first floor consists of a bright and airy landing, three bedrooms and new fitted shower room. Exterior features front garden with laid to lawn and rear garden OFFERING SPACE TO EXTEND TO THE SIDE AND REAR SUBJECT TO PLANNING PERMISSION. Off street parking for 2/3 vehicles to rear with a car port.
Located in the popular Hatfield Garden Village close to local shops, Green Lanes School, The Hatfield Business Park and Countryside.
Front Entrance
uPVC double obscure glazed side panels and door opening onto the single glazed hallway door.
Hallway
Single glazed obscure glass door and window. Carpeted stairs to first floor with understairs storage cupboard. Doors to
Living Room
Carpeted flooring, tiled fireplace, hearth and double glazed bay window to front. Electric wall mounted storage heater.
Dining Room
Carpeted flooring, fireplace surround with mounted Dimplex Quatum storage heater, double glazed patio doors opening onto lean to. Opening onto Kitchen
Kitchen
Comprising of a range of wall and base units over with work surfaces over and single bowl single drainer stainless steel sink with mixer tap, electric 4 ring hob with concealed overhead extractor. Space for under counter fridge or freezer. Double glazed windows and door to rear to rear and side.
Lean To
Carpeted flooring, single glazed windows and door opening onto rear garden.
First Floor Landing
Carpeted flooring, double glazed window to side. Access to loft. Doors to:
Bedroom One
Carpeted flooring, fitted double wardrobes with mirrored sliding doors double glazed bay window to front.
Bedroom Two
Carpeted flooring, fitted double wardrobes with mirrored sliding doors, double glazed window to rear.
Bedroom Three
Carpeted flooring and double glazed window to front.
Shower Room
Comprising a fully tiled double shower cubicle with glazed door, screens and wall mounted electric shower. Vanity unit with mounted hand basin with mixer tap. Low Level W.C. Part tiled walls. Extractor fan. Electric heated towel rail holder. Obscure double glazed window to rear. Vinyl flooring.
Front Garden
A laid to lawn and flower beds to borders. A selection of mature shrubs and bushes. Brick wall to front.
Rear and Side Garden
Numerous laid to lawns with flower beds to borders and vegetable patch. Range of mature shrubs, bushes and evergreens. Garden shed. Driveway to rear leading to a car port and parking for 2/3 vehicles.
Council Tax
Welwyn Hatfield Council, Band C
Notice
Please note we have not tested any apparatus, fixtures, fittings, or services. Interested parties must undertake their own investigation into the working order of these items. All measurements are approximate and photographs provided for guidance only.
