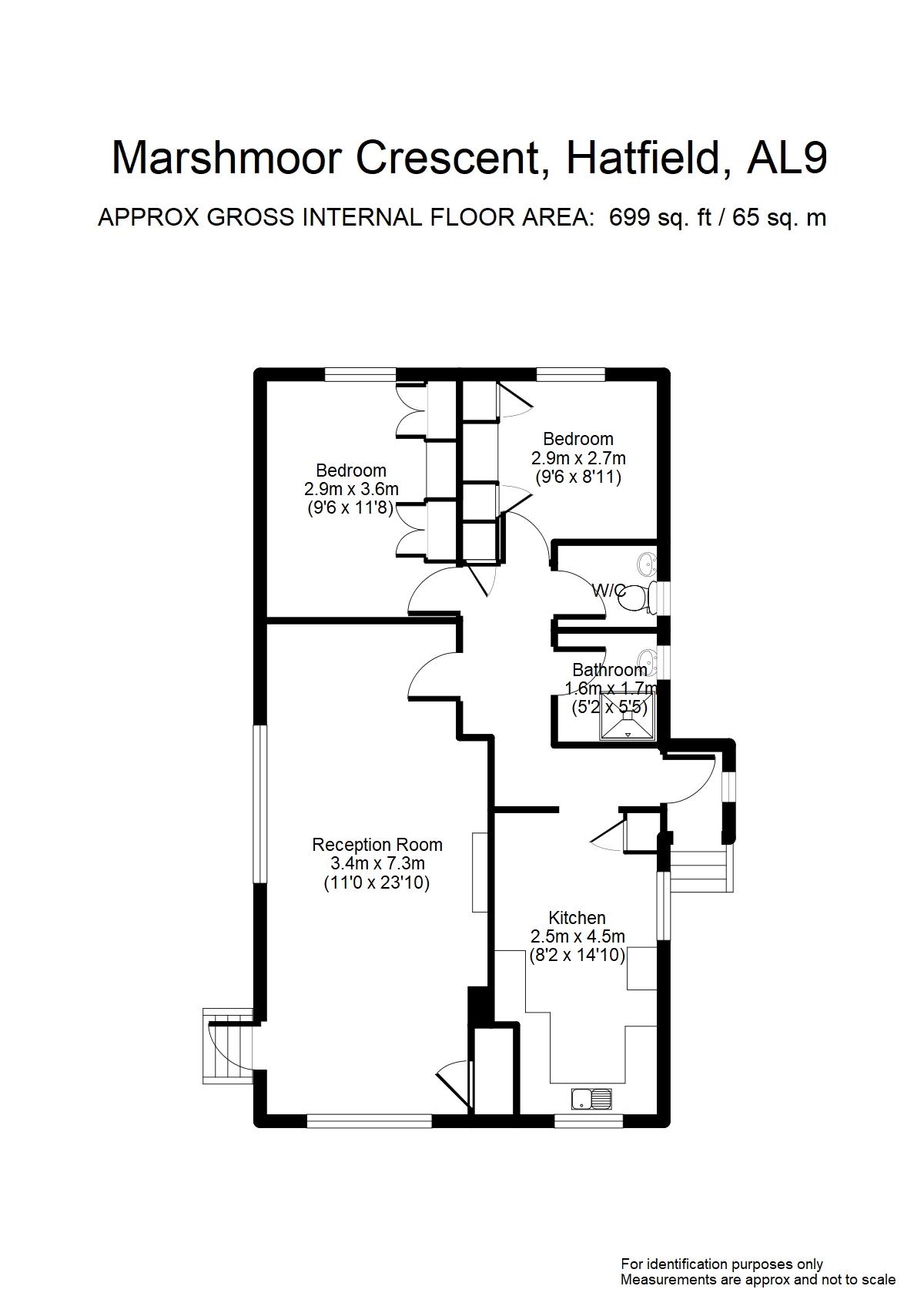- Park Home For The Over 50s
- Bright and Airy
- Two Double Bedrooms
- Lounge with Dining Area
- Spacious Kitchen
- Shower Wet Room
- Separate WC
- Garden to Front, Rear and Sides
- Spacious Plot Size
- Village Location - Close to Shops
OPEN TO OFFERS. THIS CHAIN FREE. TWO BEDROOM PARK HOME is located in a residential park home development in Welham Green, for the OVER 50's, with lounge with dining area, kitchen, WET ROOM and separate WC. Outside comprises of front, rear and side gardens and parking bay to the side of the property for one vehicle. The property has oil fired central heating, double glazing, mains drainage and water supply. Located close to Welham Green Train Station, local shops, and amenities. Monthly rental fee for the plot is Approx £178.85 plus for the rental of a garage which is optional at Approx £43 PCM. CASH BUYERS ONLY.
Entrance Porch
Steps up to front porch. Glazed window. uPVC Obscure double glazed front door.
Hallway
Laminated flooring and single radiator. Storage cupboard. Door off to
Kitchen
A good selection of wall and base units with work tops, stainless steel sink unit with mixer tap, plumbing for washing machine, space for free standing electrical cooker. Overhead concealed extractor fan. Storage cupboard with water tank. Dual aspect double glazed windows. Worcester hot water boiler.
Lounge / Dining Area
Carpeted flooring with an electric coal effect fire, dual aspect double glazed windows, bay window to front, obscure single double glazed door to side. Storage cupboard with fuse box. Wall lights and radiators.
Bedroom One
Carpeted flooring, radiators, storage cupboards and wardrobes. Double glazed window to rear.
Bedroom Two
Carpeted flooring, radiators, storage cupboards and wardrobes. Double glazed window to rear.
Wet Room
Non slip vinyl flooring, wall mounted thermostatic shower with shower attachment and pedestal hand wash basin with mixer tap. Wall mounted heated towel rail holder. Tiled walls. Extractor fan.
Lavatory
Vinyl flooring, wooden partial panelled walls, wall mounted heated towel rail holder, Pedestal hand wash basin, low flushing WC. Obscure double glazed window to side.
External
Gardens to front and rear with vehicle parking to side. Oil tank, boiler unit, garden storage shed and outside water tap. Electrical point. Currently the sellers rent a garage from Berkeley leisure on site, this can be offered/ transferred to the new purchaser.
Council Tax
Welwyn Hatfield Council, Band A
Notice
Please note we have not tested any apparatus, fixtures, fittings, or services. Interested parties must undertake their own investigation into the working order of these items. All measurements are approximate and photographs provided for guidance only.
