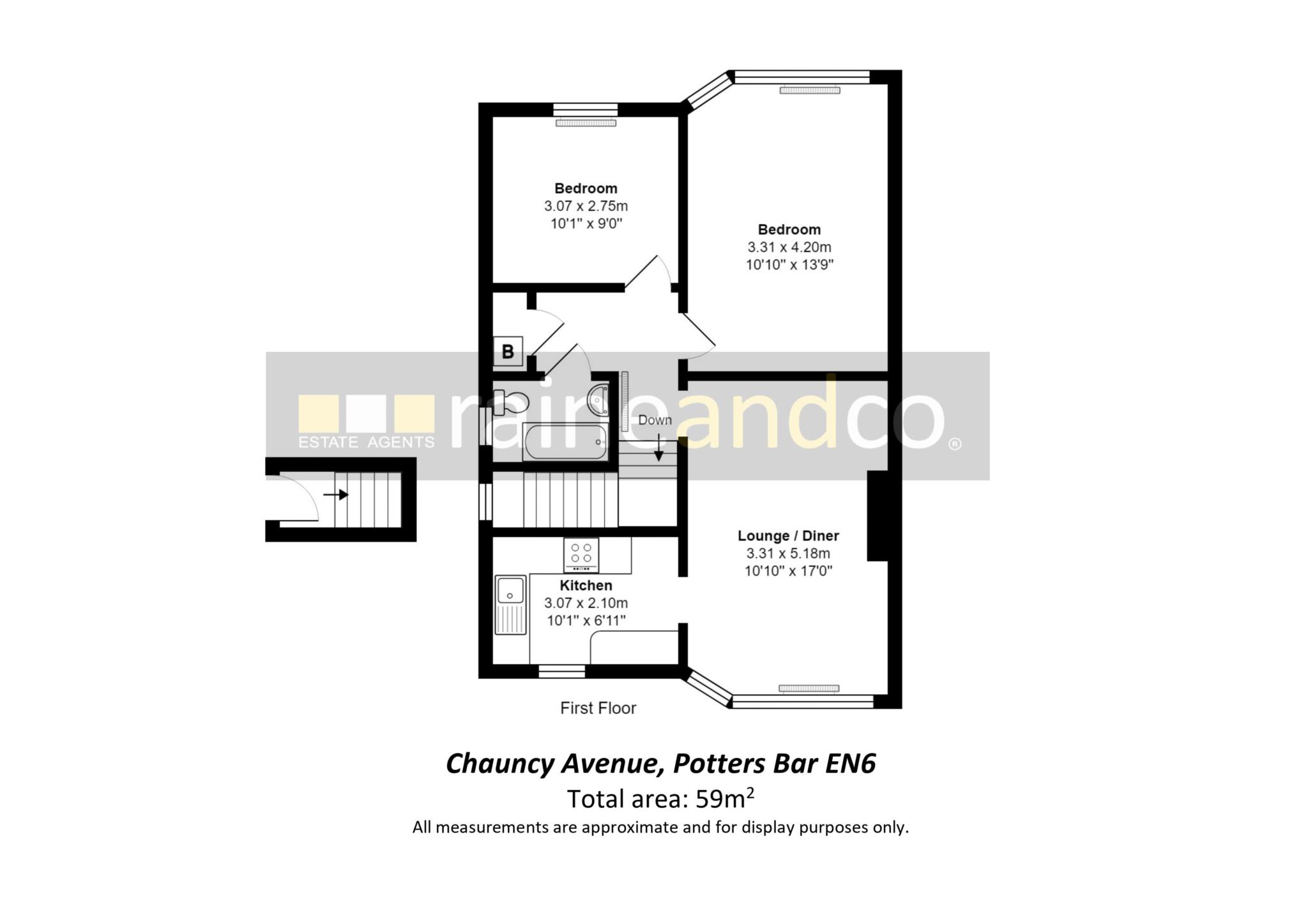- First Floor Maisonette
- Two Double Bedrooms
- Kitchen
- Bathroom
- Re Wired
- Replaced Double Glazing
- Replaced Central Heating System
- Approved Planning Permission For Loft Conversion
- Front Garden
A two double bedroom first floor maisonette that has been refurbished by the current owner including white UPVC double glazed windows, full re wiring and a full central heating system with the added benefit of approved planning permission for a loft conversion. Set in a cul de sac location viewing of this property is highly recommended.
Entrance Hall
Via wooden entrance door with stairs to first floor.
First Floor Landing
Double glazed window, storage cupboard housing the wall mounted boiler and shelving, access to loft, double panel radiator. Doors to:
Lounge/Diner
Double glazed white UPVC window to front, double panel radiator, coving to ceiling, ceiling spot lights, open access to:
Kitchen
Comprising a range of wall and base units with work surfaces over and separate breakfast bar, inset one and a half bowl single drainer stainless steel sink with mixer tap, integral Neff electric oven, Neff four ring gas hob with a Stoves stainless steel extractor above, space for dishwasher, washing machine and fridge/freezer. Double glazed white UPVC window to front.
Bedroom One
Double glazed white UPVC window to rear and double panel radiator.
Bedroom Two
Double glazed white UPVC window to rear and double panel radiator.
Bathroom
White suite comprising panel enclosed bath with mixer tap, wall mounted shower with wall mounted controls, glass shower screen, low level w.c. and pedestal wash hand basin with illuminated mirror above. Ceiling spot lights, tiled walls and floor, chrome heated towel rail, Double glazed white UPVC window to side and extractor fan.
Exterior
Front Garden
Lawned area with flower beds. Pathway leading to front door with a step up to the front door and canopy above.
Additional Information
Lease Length: 127 years remaining
Ground Rent: £30.00 p/a for 2024
Building Insurance: £413.28 for 2024
Council Tax
Hertsmere, Band C
Ground Rent
£30.00 Yearly
Lease Length
127 Years
Notice
Please note we have not tested any apparatus, fixtures, fittings, or services. Interested parties must undertake their own investigation into the working order of these items. All measurements are approximate and photographs provided for guidance only.
