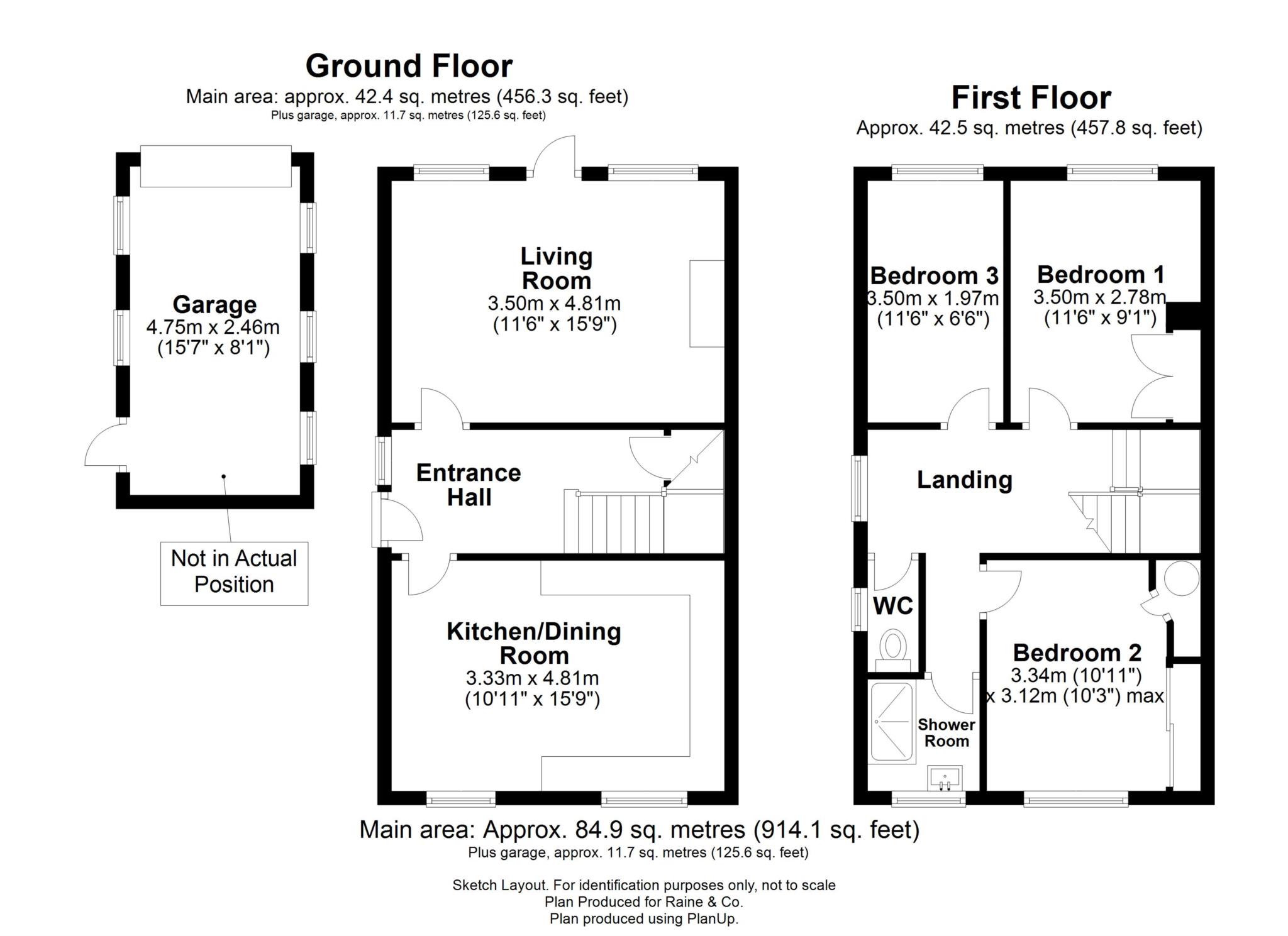- Semi Detached House
- Three Bedrooms
- Lounge
- Kitchen/Breakfast Room
- Separate Shower Room and WC
- Front and Rear Gardens
- Private Parking To Rear
- Detached Garage
- Excellent Opportunity To Improve and Extend (STPP)
- Chain Free
A THREE BEDROOM SEMI DETACHED HOUSE WITH PARKING AND GARAGE TO THE REAR. Whilst requiring updating, it presents an excellent opportunity to improve and to extend (STPP). There is a lounge to the rear, kitchen/breakfast room to the front and a separate toilet and shower room. Front and rear gardens with private parking at the rear and a detached garage to the rear of the garden.
Entrance Hall
Side double glazed entrance door with double glazed windows either side, stairs to first floor, walk in understairs storage cupboard with light, electrical isolating fuse board, electric meter and a gas meter.
Lounge - 15'10" (4.83m) Into Recess x 11'5" (3.48m)
Double glazed windows and double glazed door to rear, radiator and a feature fireplace with tiled hearth, front and surround,
Kitchen/Diner - 15'9" (4.8m) x 10'10" (3.3m)
A range of wall and base units, one and a half bowl single drainer sink with mixer tap, four ring gas hob, part tiles walls, wall mounted boiler, radiator, double glazed windows to front and glazed window to side with secondary glazing.
Stairs to First Floor and Landing
Access to loft area, double glazed window to side, doors to;
Bedroom One - 11'0" (3.35m) x 8'10" (2.69m)
Double glazed window to front, fitted wardrobe, radiator and a built in cupboard housing the copper hot water cylinder with slatted shelving above.
Bedroom Two - 11'5" (3.48m) x 9'1" (2.77m)
Double glazed window to rear, radiator and built in wardrobe with storage above.
Bedroom Three - 11'6" (3.51m) x 6'5" (1.96m)
Double glazed window to rear and radiator.
Shower Room
Half height shower door access shower cubicle with a wall mounted seat and wall mounted shower, shower rail and curtain, wash hand basin with storage under, low flush WC, radiator, part tilled walls and double glazed window to front.
Separate WC
Low flush WC and double glazed window to side.
Front Garden
Path to side door, laid to lawn garden with flower beds areas.
Rear Garden
Paved area, timber garden shed, rear gate access to a private parking area at the rear of the property.
Detached Garage
Up and over door.
Council Tax
Hertsmere, Band E
Notice
Please note we have not tested any apparatus, fixtures, fittings, or services. Interested parties must undertake their own investigation into the working order of these items. All measurements are approximate and photographs provided for guidance only.
