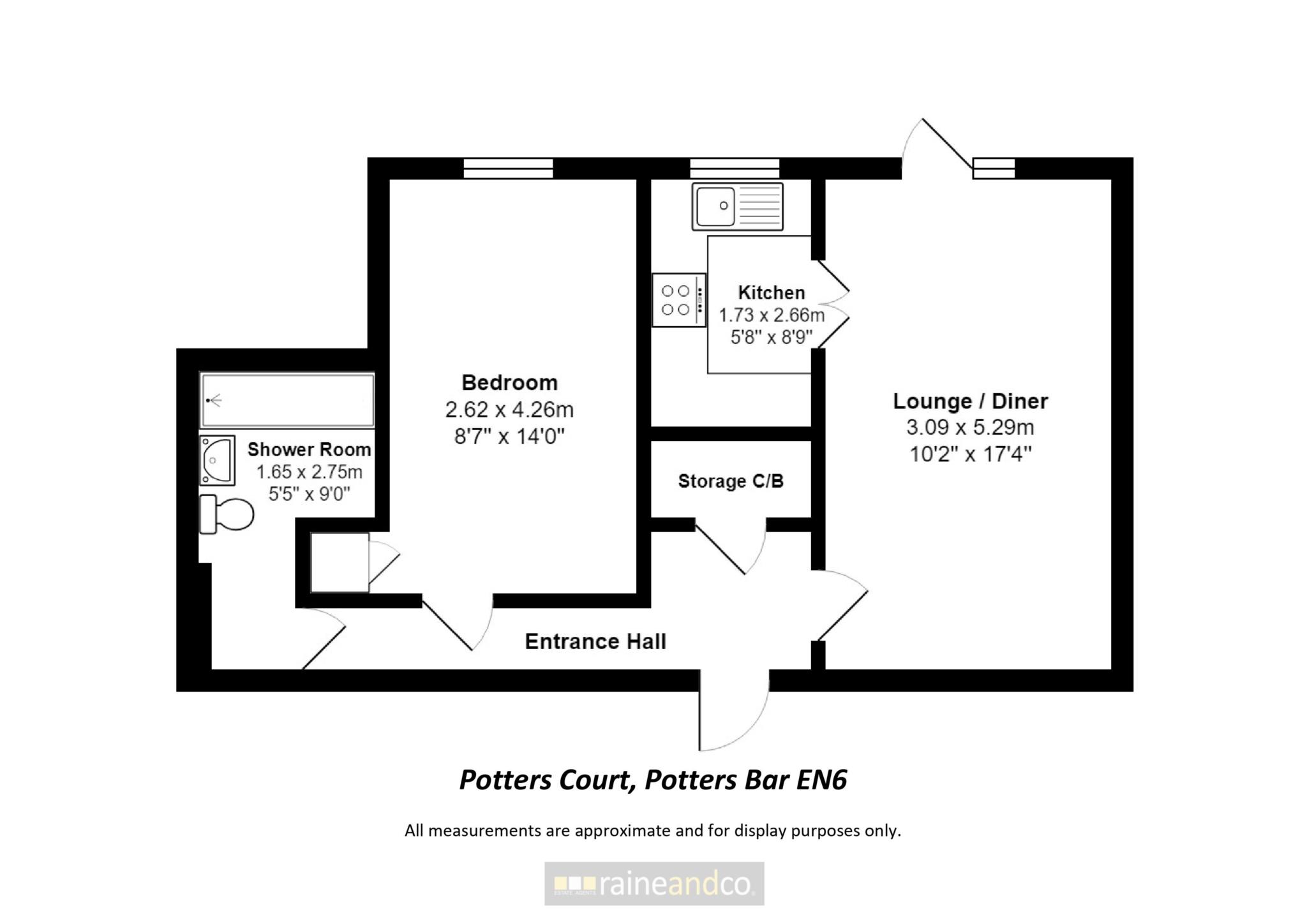- Retirement Apartment
- Ground Floor
- One Bedroom
- Lounge/Diner
- Kitchen
- Shower Room
- Patio Area
- Communal Gardens
- Residence Parking
A GROUND FLOOR RETIREMENT FLAT comprising of one bedroom, lounge/diner, kitchen, shower room and to the outside a private patio area and communal gardens. Entrance to the block is via a communal security entrance door into the communal entrance hall with access to a communal lounge where the residence can meet up. There is a communal lift and stairs to each floor and residence parking area. The flat is located in Darkes Lane where local shops and Potters Bar's main line railway station are located.
Communal Entrance Hall
Via security communal entrance door into communal entrance hall.
Entrance Hall
Via private entrance door, electric storage heater, storage cupboard housing the electric meter, electrical isolating consumer unit and hot water storage cylinder.
Lounge/Diner
Storage heater, double glazed window and door to rear. Double multi pane doors to;
Kitchen
Range of wall and base units, worktop surfaces over, single bowl single drainer sink with mixer tap, four ring electric hob, extractor above, fitted electric oven, space for an under counter fridge and freezer, double glazed window to rear and part tiled walls.
Bedroom One
Double glazed window to rear, concertina mirrored wardrobe doors, electric storage heater.
Shower Room
Comprising of a walk in shower cubicle with a wall mounted shower, fixed glass shower screen, vanity unit wash hand basin, concealed cistern low flush WC, heated towel radiator, electric fan and tiled walls.
Communal Lounge
Seating area for residence to meet up with a kitchenette area for tea and coffee.
Communal Laundry Room
Clothes washing facilities.
Communal Gardens
Patio area with lawn garden areas.
Leasehold
125 years from 1 March 2001
Ground Rent
£350.00
Service Charges
£2665.00
Council Tax
Hertsmere, Band C
Notice
Please note we have not tested any apparatus, fixtures, fittings, or services. Interested parties must undertake their own investigation into the working order of these items. All measurements are approximate and photographs provided for guidance only.
